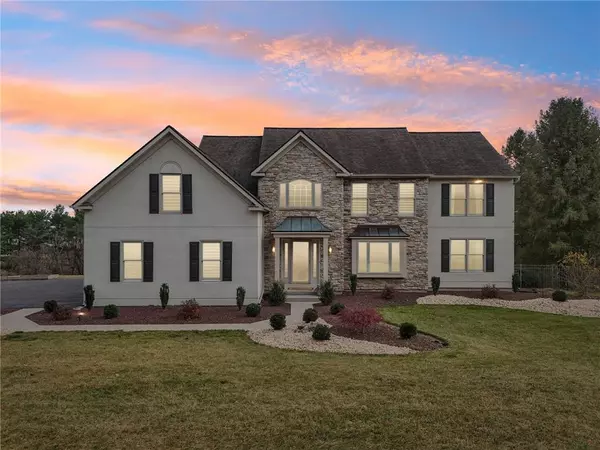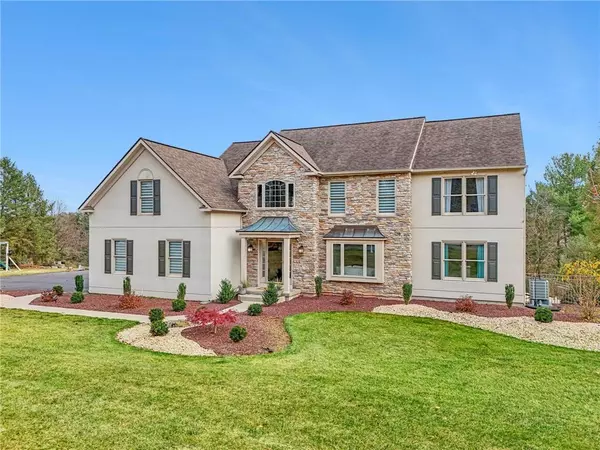8711 Summit Circle Weisenberg Twp, PA 18051

OPEN HOUSE
Sun Dec 08, 12:00pm - 2:00pm
UPDATED:
12/02/2024 05:18 PM
Key Details
Property Type Single Family Home
Sub Type Detached
Listing Status Active
Purchase Type For Sale
Square Footage 4,400 sqft
Price per Sqft $204
Subdivision Pointe West
MLS Listing ID 748650
Style Colonial
Bedrooms 6
Full Baths 3
Half Baths 1
Abv Grd Liv Area 3,200
Year Built 1998
Annual Tax Amount $9,886
Lot Size 2.927 Acres
Property Description
Location
State PA
County Lehigh
Area Weisenberg
Rooms
Basement Full, Fully Finished, Outside Entrance, Walk-Out
Interior
Interior Features Den/Office, Extended Family Qtrs, Family Room First Level, Foyer, Laundry First, Laundry Lower Level, Recreation Room, Skylight(s), Utility/Mud Room, Walk-in Closet(s), Wet Bar, Whirlpool/Jetted Tub
Hot Water Electric
Heating Baseboard, Forced Air, Gas, Mini Split, Oil
Cooling Central AC
Flooring Ceramic Tile, Hardwood, LVP/LVT Luxury Vinyl Plank, Wall-to-Wall Carpet
Fireplaces Type Bedroom, Family Room, Lower Level
Inclusions Clothes Dryer Electric, Clothes Washer, Dishwasher, Laundry Hookup, Microwave, Oven/Range Electric, Refrigerator
Exterior
Exterior Feature Covered Patio, Pool In Ground
Parking Features Attached
Pool Covered Patio, Pool In Ground
Building
Story 2.0
Sewer Public
Water Public
New Construction No
Schools
School District Northwestern Lehigh
Others
Miscellaneous Home Warranty,Radon Mitigated
Financing Cash,Conventional,FHA,USDA(Farm Home),VA
Special Listing Condition Not Applicable
GET MORE INFORMATION

- Homes For Sale in New Hope, PA
- Homes For Sale in Doylestown, PA
- Homes For Sale in Hellertown, PA
- Homes For Sale in Upper Black Eddy, PA
- Homes For Sale in Hatboro, PA
- Homes For Sale in Coopersburg, PA
- Homes For Sale in Northampton, PA
- Homes For Sale in Warminster, PA
- Homes For Sale in Bensalem, PA
- Homes For Sale in Buckingham, PA
- Homes For Sale in Sellersville, PA
- Homes For Sale in Perkasie, PA
- Homes For Sale in Philadelphia, PA
- Homes For Sale in Bethlehem, PA
- Homes For Sale in Bristol, PA
- Homes For Sale in Lenhartsville, PA
- Homes For Sale in Huntingdon Valley, PA
- Homes For Sale in Riegelsville, PA
- Homes For Sale in Quakertown, PA
- Homes For Sale in Chalfont, PA
- Homes For Sale in Kintnersville, PA
- Homes For Sale in Harleysville, PA
- Homes For Sale in Pipersville, PA
- Homes For Sale in Warrington, PA




