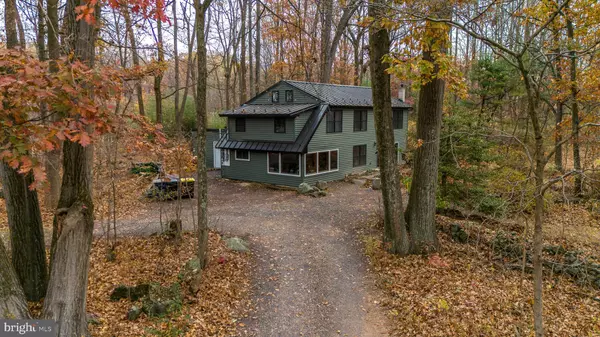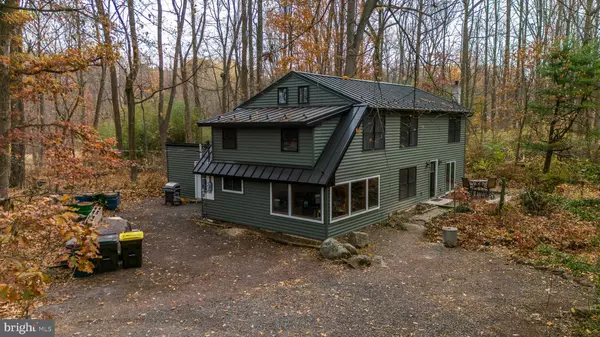3551 WINDING RD Kintnersville, PA 18930

UPDATED:
11/30/2024 01:24 AM
Key Details
Property Type Single Family Home
Sub Type Detached
Listing Status Under Contract
Purchase Type For Sale
Square Footage 2,352 sqft
Price per Sqft $246
Subdivision Non Available
MLS Listing ID PABU2082942
Style Cape Cod
Bedrooms 4
Full Baths 3
HOA Y/N N
Abv Grd Liv Area 2,352
Originating Board BRIGHT
Year Built 1977
Annual Tax Amount $7,205
Tax Year 2024
Lot Size 7.066 Acres
Acres 7.07
Lot Dimensions 0.00 x 0.00
Property Description
Location
State PA
County Bucks
Area Springfield Twp (10142)
Zoning RP
Rooms
Other Rooms Living Room, Dining Room, Primary Bedroom, Bedroom 2, Bedroom 3, Bedroom 4, Kitchen, Den, Laundry, Utility Room, Bathroom 1, Bathroom 3, Primary Bathroom
Interior
Hot Water Electric
Heating Forced Air, Baseboard - Electric, Wood Burn Stove
Cooling Central A/C
Flooring Engineered Wood, Carpet, Hardwood, Tile/Brick
Inclusions Washer, Refrigerator, Wood/Coal stove with addtl coal
Fireplace N
Heat Source Electric, Coal, Wood
Exterior
Parking Features Additional Storage Area, Oversized
Garage Spaces 3.0
Water Access N
View Trees/Woods
Roof Type Metal
Accessibility None
Total Parking Spaces 3
Garage Y
Building
Lot Description Backs to Trees, Hunting Available, Not In Development, Pond, Private, Rural, Secluded, Trees/Wooded
Story 2.5
Foundation Slab
Sewer On Site Septic
Water Well
Architectural Style Cape Cod
Level or Stories 2.5
Additional Building Above Grade, Below Grade
Structure Type Vaulted Ceilings,Wood Ceilings
New Construction N
Schools
High Schools Palisades
School District Palisades
Others
Senior Community No
Tax ID 42-021-052
Ownership Fee Simple
SqFt Source Assessor
Acceptable Financing Cash, Conventional
Horse Property Y
Listing Terms Cash, Conventional
Financing Cash,Conventional
Special Listing Condition Standard

GET MORE INFORMATION

- Homes For Sale in New Hope, PA
- Homes For Sale in Doylestown, PA
- Homes For Sale in Hellertown, PA
- Homes For Sale in Upper Black Eddy, PA
- Homes For Sale in Hatboro, PA
- Homes For Sale in Coopersburg, PA
- Homes For Sale in Northampton, PA
- Homes For Sale in Warminster, PA
- Homes For Sale in Bensalem, PA
- Homes For Sale in Buckingham, PA
- Homes For Sale in Sellersville, PA
- Homes For Sale in Perkasie, PA
- Homes For Sale in Philadelphia, PA
- Homes For Sale in Bethlehem, PA
- Homes For Sale in Bristol, PA
- Homes For Sale in Lenhartsville, PA
- Homes For Sale in Huntingdon Valley, PA
- Homes For Sale in Riegelsville, PA
- Homes For Sale in Quakertown, PA
- Homes For Sale in Chalfont, PA
- Homes For Sale in Kintnersville, PA
- Homes For Sale in Harleysville, PA
- Homes For Sale in Pipersville, PA
- Homes For Sale in Warrington, PA




