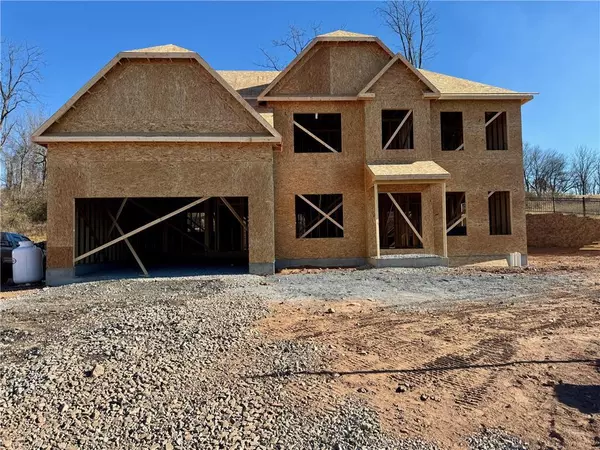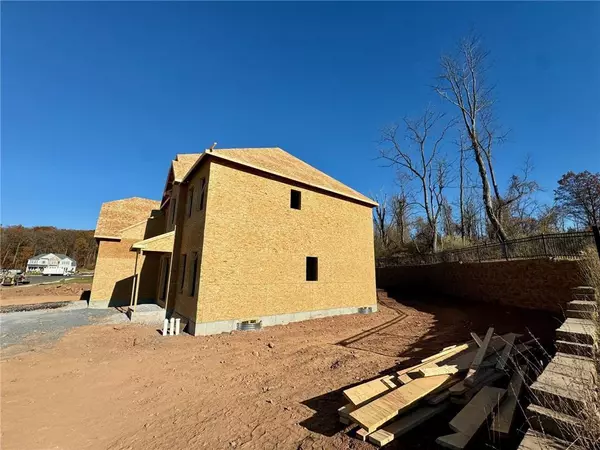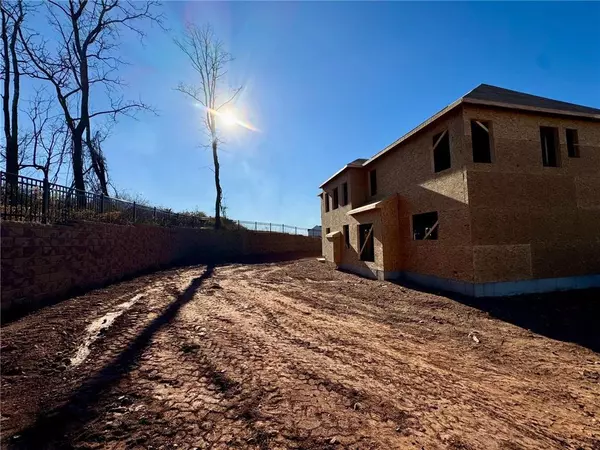2590 Stonewall Drive #60 Upper Saucon Twp, PA 18034
UPDATED:
11/18/2024 04:30 PM
Key Details
Property Type Single Family Home
Sub Type Detached
Listing Status Active
Purchase Type For Sale
Square Footage 3,108 sqft
Price per Sqft $286
Subdivision Estates At Saucon Valley
MLS Listing ID 747625
Style Other
Bedrooms 4
Full Baths 2
Half Baths 1
HOA Fees $100/mo
Abv Grd Liv Area 3,108
Lot Size 0.776 Acres
Property Description
Location
State PA
County Lehigh
Area Upper Saucon
Rooms
Basement Full, Poured Concrete, Sump Pit/Pump
Interior
Interior Features Center Island, Den/Office, Family Room First Level, Foyer, Laundry Second, Walk-in Closet(s)
Hot Water Gas
Heating Gas, Heat Pump, Zoned Heat
Cooling Central AC, Zoned Cooling
Flooring Laminate/Resilient, Tile, Wall-to-Wall Carpet
Fireplaces Type Family Room
Inclusions Cooktop Gas, Dishwasher, Disposal, Electric Garage Door, Laundry Hookup, Microwave, Oven Electric
Exterior
Exterior Feature Covered Porch, Curbs, Screens, Sidewalk
Garage Attached
Pool Covered Porch, Curbs, Screens, Sidewalk
Building
Story 2.0
Sewer Public
Water Public
New Construction Yes
Schools
School District Southern Lehigh
Others
Financing Cash,Conventional,FHA,VA
Special Listing Condition Not Applicable
GET MORE INFORMATION

- Homes For Sale in New Hope, PA
- Homes For Sale in Doylestown, PA
- Homes For Sale in Hellertown, PA
- Homes For Sale in Upper Black Eddy, PA
- Homes For Sale in Hatboro, PA
- Homes For Sale in Coopersburg, PA
- Homes For Sale in Northampton, PA
- Homes For Sale in Warminster, PA
- Homes For Sale in Bensalem, PA
- Homes For Sale in Buckingham, PA
- Homes For Sale in Sellersville, PA
- Homes For Sale in Perkasie, PA
- Homes For Sale in Philadelphia, PA
- Homes For Sale in Bethlehem, PA
- Homes For Sale in Bristol, PA
- Homes For Sale in Lenhartsville, PA
- Homes For Sale in Huntingdon Valley, PA
- Homes For Sale in Riegelsville, PA
- Homes For Sale in Quakertown, PA
- Homes For Sale in Chalfont, PA
- Homes For Sale in Kintnersville, PA
- Homes For Sale in Harleysville, PA
- Homes For Sale in Pipersville, PA
- Homes For Sale in Warrington, PA




